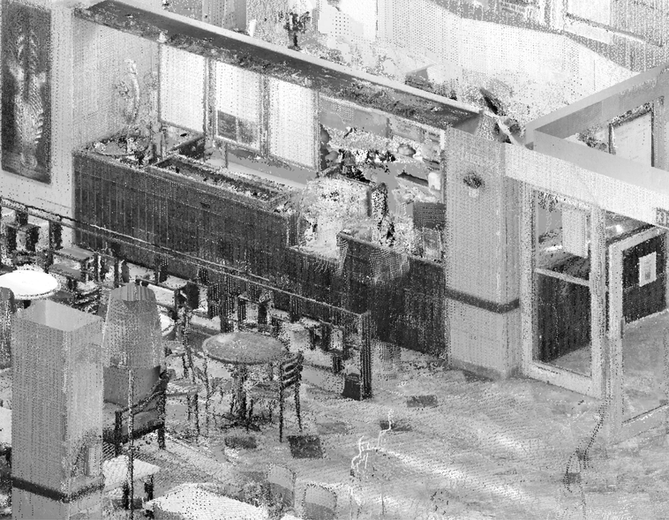PRECISION STARTS
WITH VISION

THE VISION
Every year, construction projects lose up to 20% of their budget because floor plans don’t match reality. Walls misaligned by half a meter, ceiling heights off by several centimeters, and undocumented structures trigger costly redesigns and endless delays.

With EXACTYVISYON, you see these errors before they drain time and money. Our scans replace assumptions with verified data—turning uncertainty into clarity and chaos into control.

START YOUR PROJECT WITH THE POWER OF TRUE MEASUREMENT

DIGITAL PRECISION
SERVICES
01
360° Virtual Tour
Explore spaces remotely with high-resolution, immersive walkthroughs. Navigate, zoom, and measure with total accuracy.
02
Architectural Floor Plans
Precise 2D plans generated from 3D scans, ideal for remodeling, planning, or real estate documentation.
03
3D Model in Your Software
Receive a highly accurate 3D model ready to use in Revit, Rhino, SketchUp, or the software of your choice.
04
3D Model with Lighting & Electrical Layout
Plan your space with precision—includes full 3D modeling plus placement of fixtures and electrical points.


THE SOLUTIONS:
TURNING COMPLEXITY INTO CLARITY
Campus Cafeteria
MONTERREY, 2023
Original floor plans were outdated, creating high risk in the early stages of a cafeteria renovation.
We performed a 360° virtual walkthrough and a precision 3D scan to uncover structural discrepancies before construction began.


DATA-DRIVEN PLANNING

Delivering Clarity for Confident Design
The updated spatial data gave the design team the confidence to act quickly, minimize rework, and stay on schedule.
LEARN MORE



Office Cafeteria

MONTERREY

SPATIAL ACCURACY
The facility’s legacy floor plans no longer matched on-site conditions. This created uncertainty for a large-scale remodel, where even small errors could lead to costly setbacks.
Traditional methods couldn’t provide the precision required. The project demanded data that was reliable, detailed, and aligned with reality.

We deployed high-density LiDAR scanning to capture the entire facility with millimetric accuracy. Every wall, structure, and alignment was documented exactly as it existed.
The point cloud revealed discrepancies that outdated plans had missed, eliminating hidden risks and preventing design conflicts before they reached construction.
With this clarity, the team avoided delays, minimized rework, and delivered a remodel that was smooth, fast, and cost-effective.
LEARN MORE



PRECISION DATA CAPTURE FOR SMARTER, FASTER, AND SEAMLESS DESIGN.

ACCURACY
INNOVATION

CONTACT
We capture reality with unmatched precision. Let’s talk.

PHONE
+52 55 6559 0391
